Glanbia Cheese Innovation
Twin Falls, id 2014
General Contractor: ESI
Architect: CSHQA
Description: Located adjacent to Glanbia’s new corporate headquarters, the 14,000 sf Cheese Innovation Center (CIC) is packed with state-of-the-art small batch cheese process equipment. The purpose of the CIC is to bring industry experts and consumers together to develop and market new products. A small, yet fully equipped production center allows testing prior to scale-up for consumer production.
In keeping with Glanbia’s corporate identity and their emphasis on high quality environments for its employees, the facility is very energy efficient and uses interior glass walls to open up lab space and convey natural light.
The facility includes milk processing facilities, state-of-the-art culinary lab, analytical labs, offices, conference room, a test kitchen, and an area for sensory evaluation of products. Design meets both USDA and FM Global standards including many specialty finishes including stainless conduit to maintain sterile environments. Lea Electric performed 3D BIM Modeling and coordination as part of the installation package for the CIC.
Awards to Date:
2013 ASID Idaho Chapter Professional Design Awards – Commercial
*Images & video courtesy of CSHQA, Glanbia, & ESI Construction
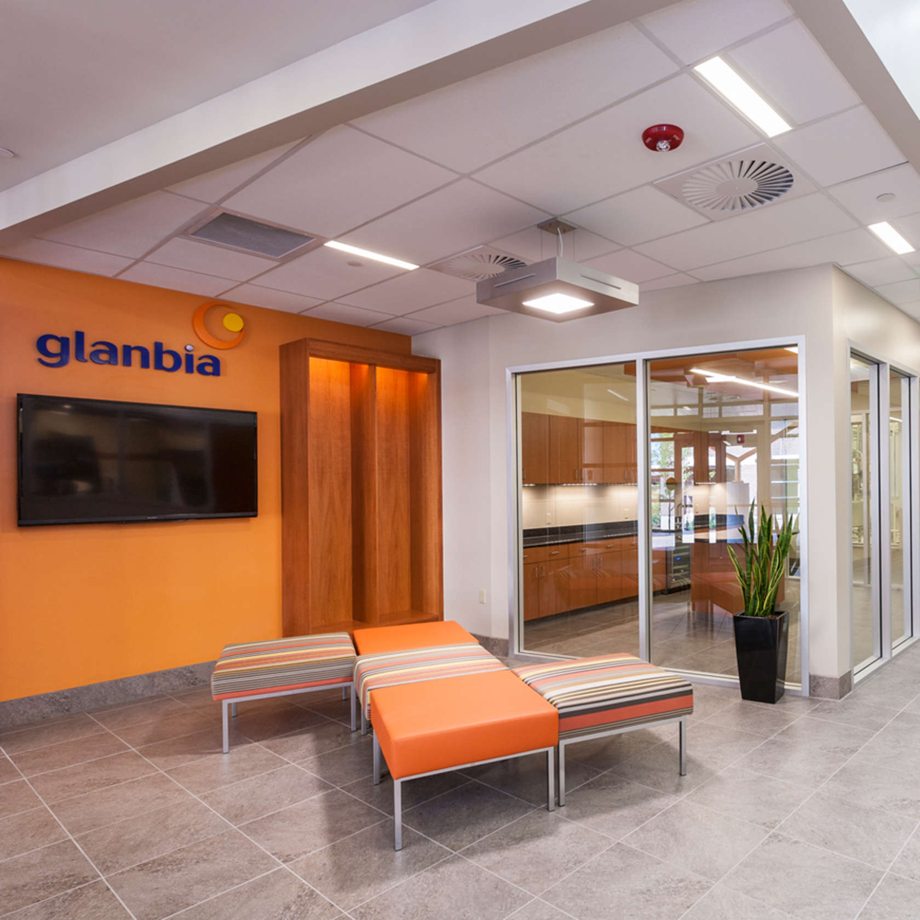
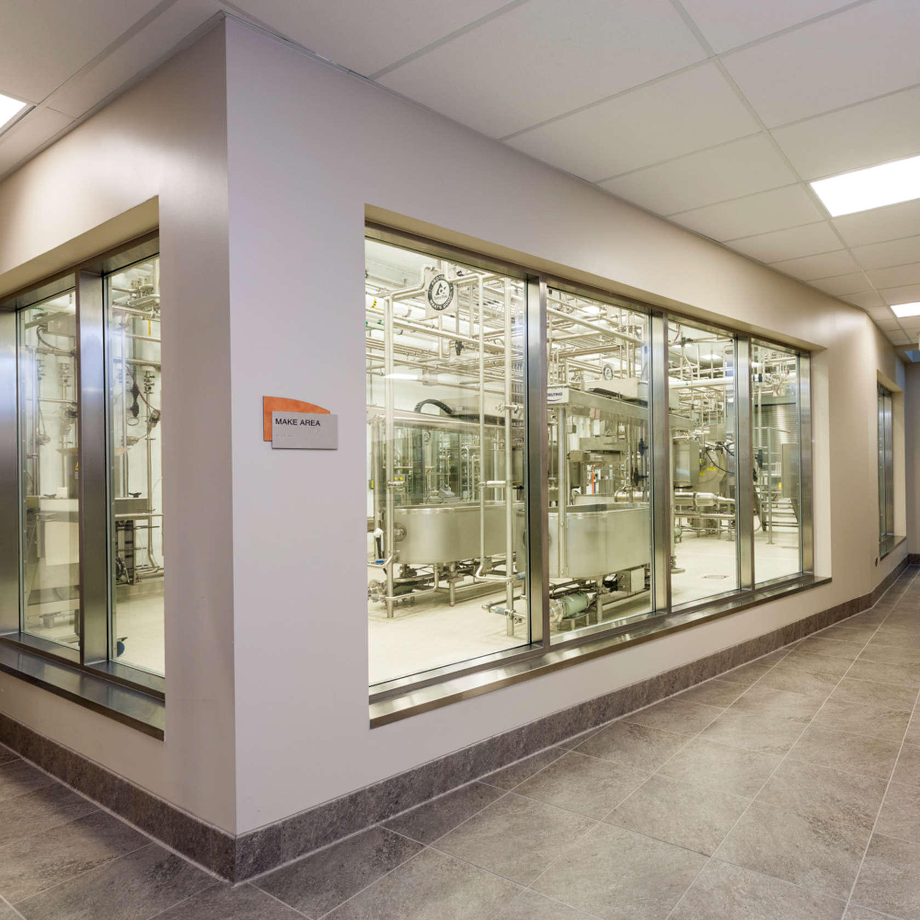
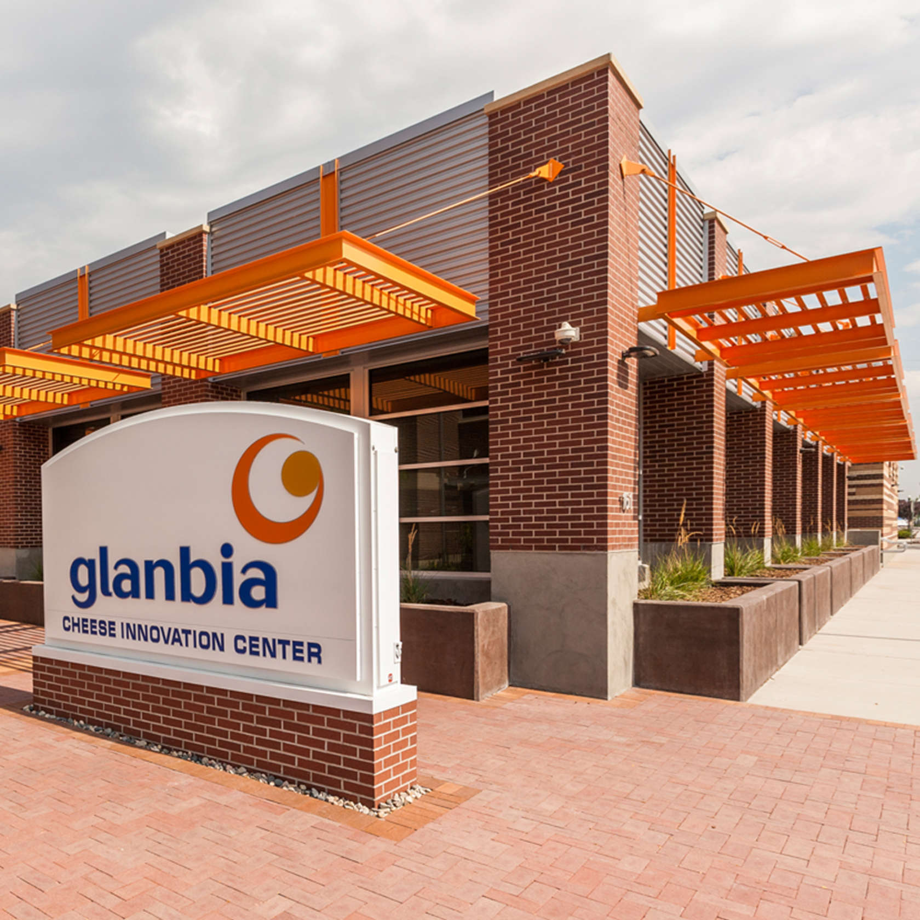
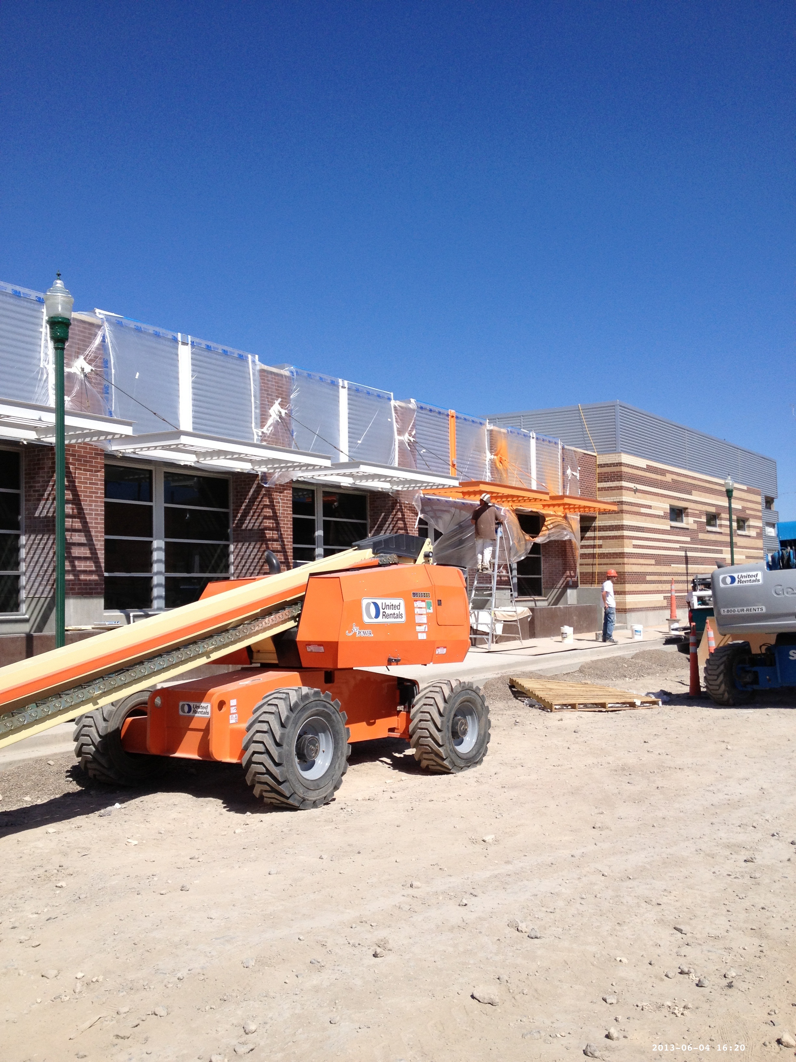
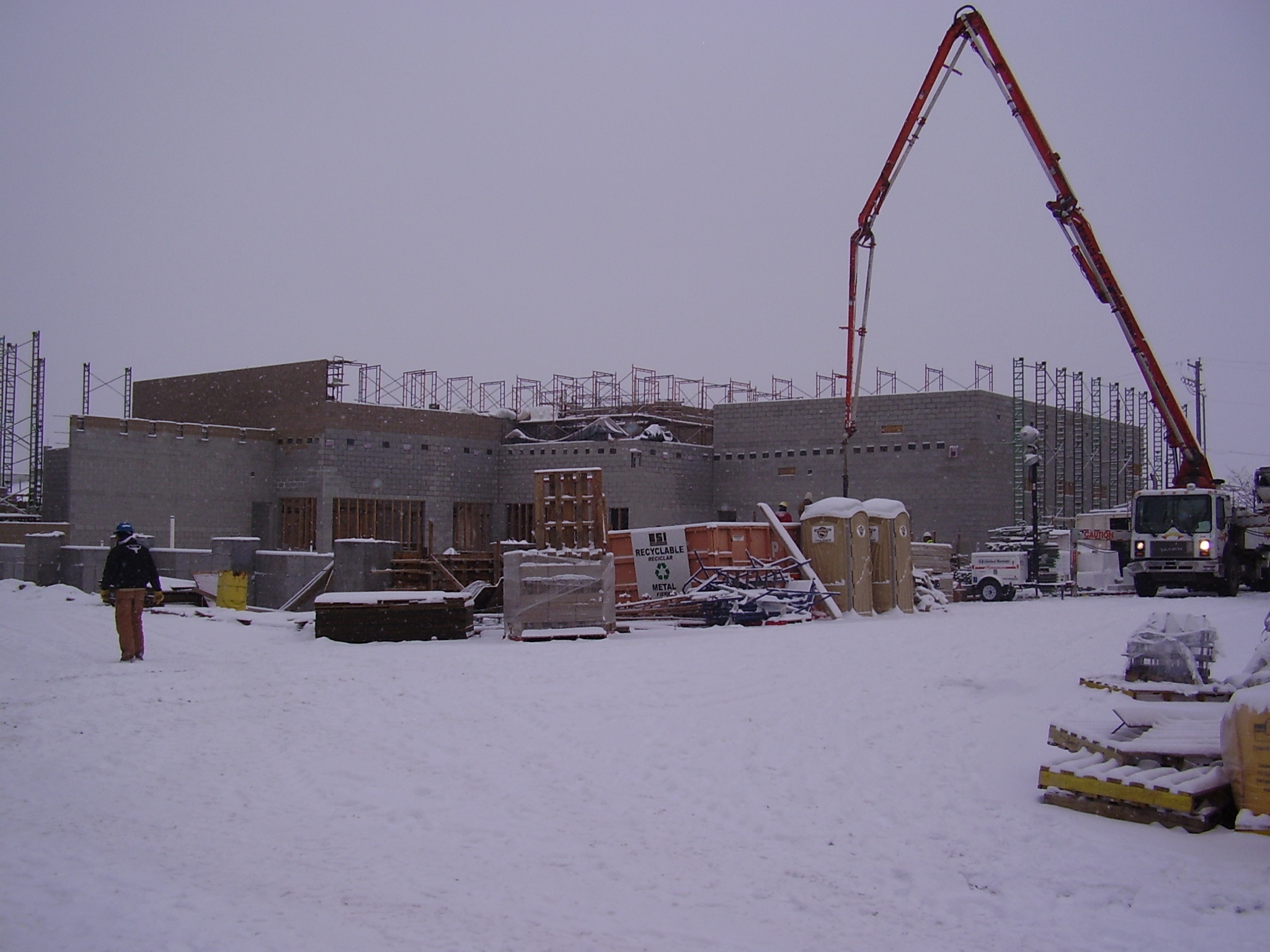
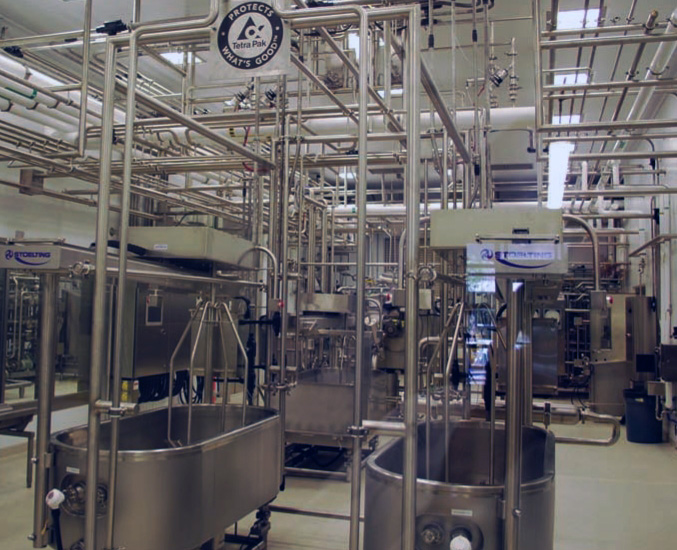
VIDEO
Glanbia Cheese Innovation Center


